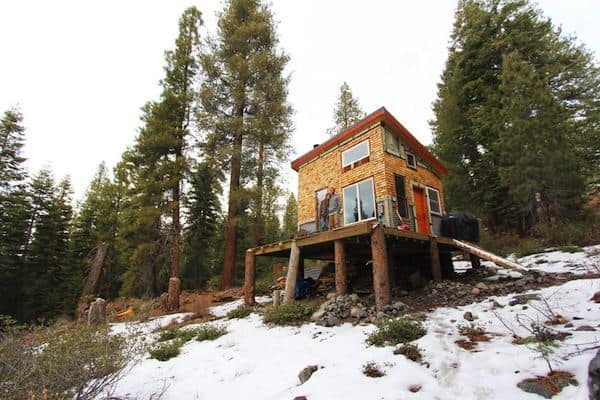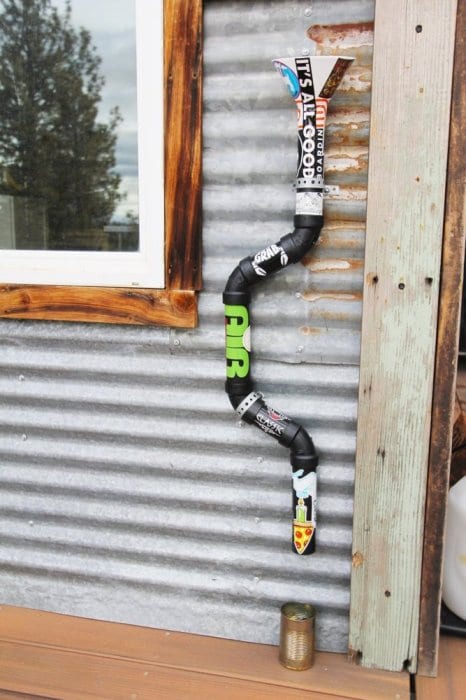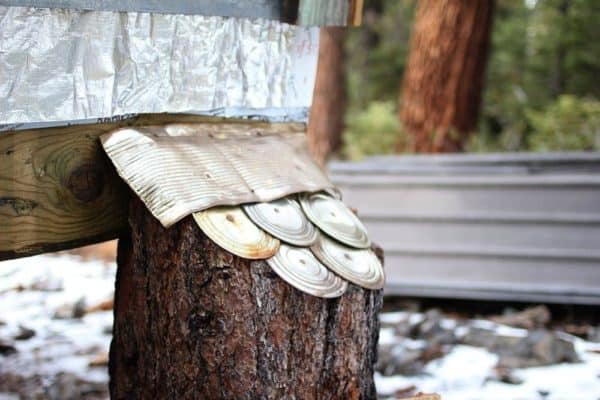We wanted to showcase a totally hand-made cabin built by a couple who wanted their own private retreat, free from monthly mortgage payments, where they could live simply and enjoy what really matters – the life they share together. Tim and Hannah designed and built this 196-square-foot cabin deep in the Tahoe forest using mostly reclaimed materials. They began with 20 acres and a vision, and this is what they ended up with.
Although Tim had zero building experience, Hannah grew up with a boat-building father and learned a few tricks during her childhood which helped get the project started. They also recruited a few friends to help along the way, including clearing the 100-yard long trail to the private road to make the cabin accessible. Despite its remote location, it remains only about fifteen minutes from the nearest town.
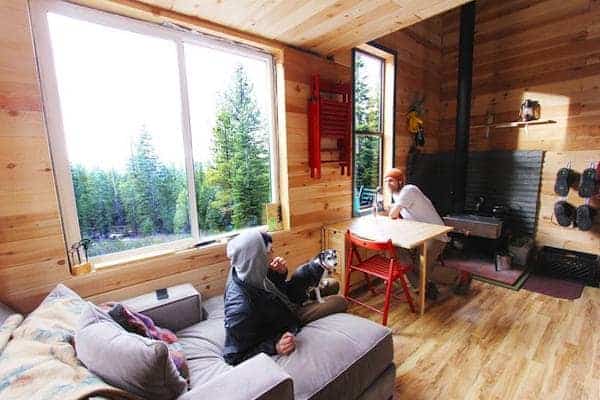
The vibrant exterior is no doubt the first thing you notice, with its mixture of different textures and materials, using corrugated metal on the bottom, cedar shingles in the middle, and vertical battens for the top third. It makes for a totally unique and interesting look when combined with the trim around the doors and windows. They found a good amount of materials on Craigslist, and raided the local lumbar yard for mis-sized and salvaged materials.

A huge deck surrounds the cabin, offering a lot of extra space to unwind and breathe in the crisp mountain air. Notice the large pine tree supports, which they cut themselves. During the winter months the snowpack can easily reach ten feet, making that added height on the deck all the more important. The deck makes for a great place to fire up the BBQ and kick back with a beer in hand. Like most tiny home owners, Tim and Hannah learned how to be resourceful when it comes to storage and organization, keeping only the essentials and finding a place for everything they own. One area they didn’t sacrifice any space for was the California King size bed, located in the loft space.
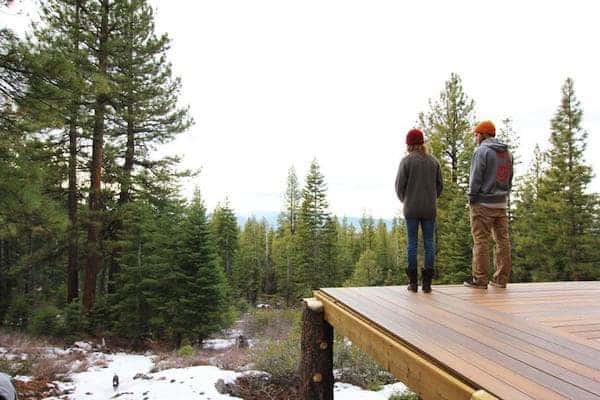
Shown below is one of their proudest engineering feats, the beer cap funnel. Also, notice how Hannah used recycled can lids as flashing for the deck posts.
Their home consumes very little energy. There’s a notable absence of appliances; a gravity fed sink that drains to a compost pile and at night they use oil-burning lanterns for light, backed by some LED lights for extra visibility. Mother nature provides refrigeration in the winter, where they can simply use a cooler placed outside. The wood stove might be the biggest workhorse in the place, heating the small home during the frigid winter, and they use it to cook food as well. As for the bathroom situation, in the summer they use a solar shower located outside. In the winter they heat snow with the stove and brave the freezing cold for a brief moment to get cleaned up. As for actually going to the bathroom, a bucket suffices for now but they’re working on a solar powered outhouse.

