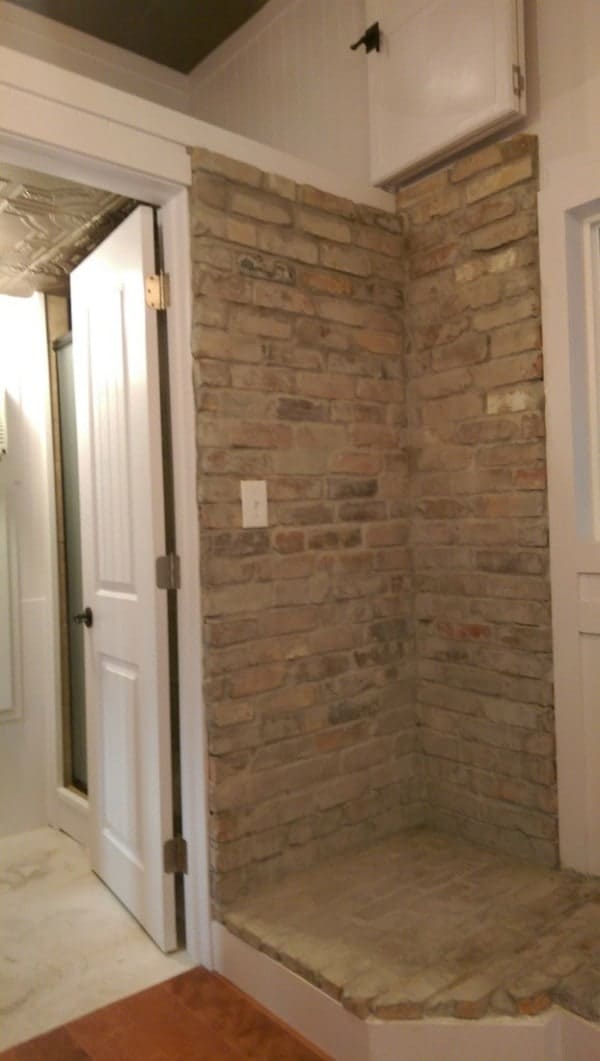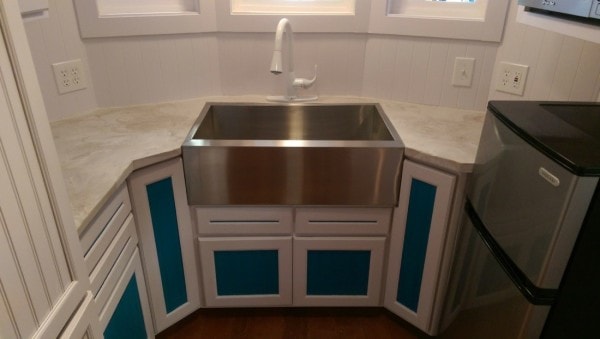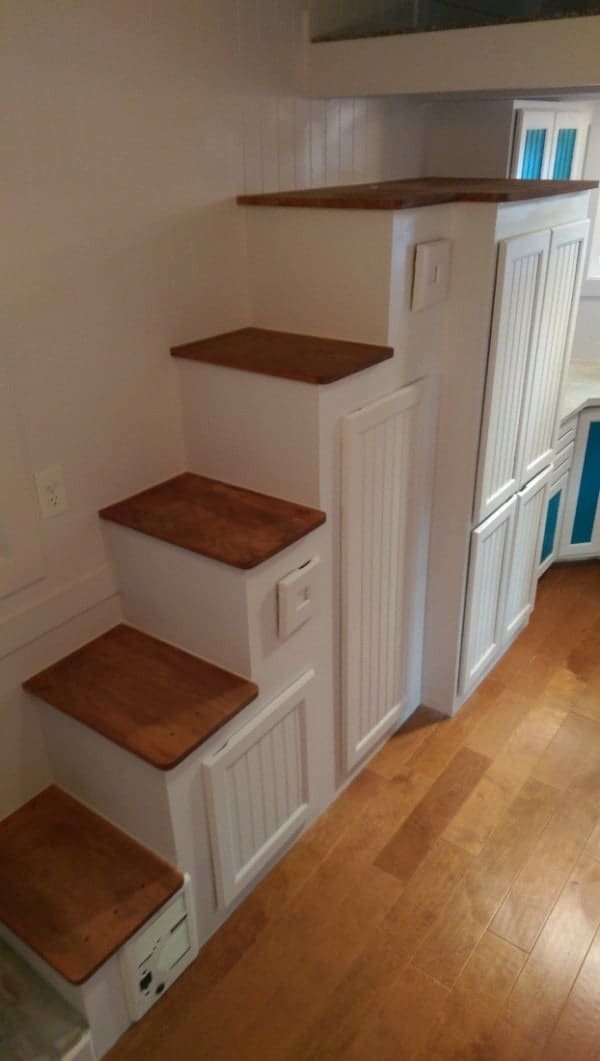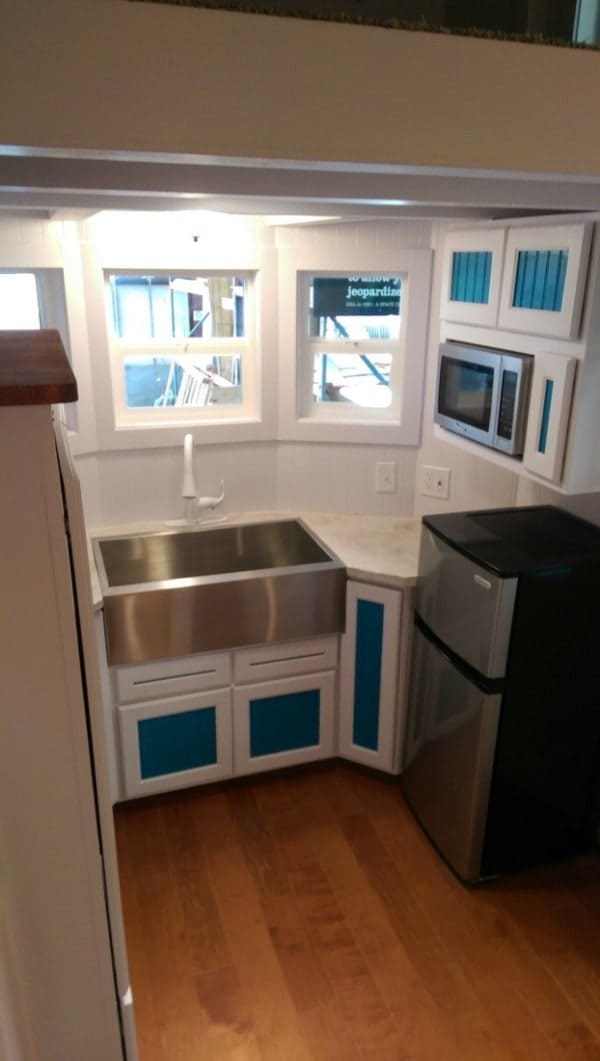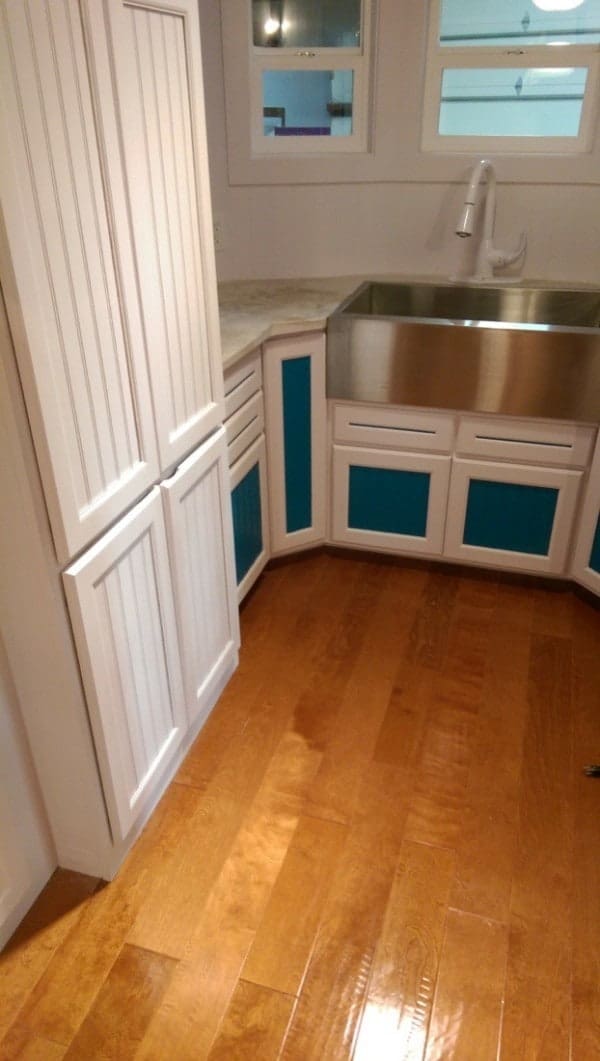The Pride and Prejudice and Zombies of the tiny house world, Maximus Extreme’s Victorian Prepper is designed for survivalists with a bent for the historical. The tiny house on wheels has a mansard roof straight out of the French renaissance – and behind its parapets is a rain catchment area that holds up to 300 gallons of emergency drinking water. The interior boasts classic hardwood floors and a cozy brick hearth – as well as storage space for guns, ammo, and a year and a half worth of canned food. More standard amenities include a loft sleeping area, bathroom with glass-door shower and composting toilet, dual on-demand water heaters, and a spacious kitchen with a microwave and refrigerator. The Prepper is built from RAY-CORE structural insulated panels and sealed with 50-year rated GacoRoof silicone coating, so it’s guaranteed to be proof against the elements and the ravages of time – as well as TEOTWAWKI.
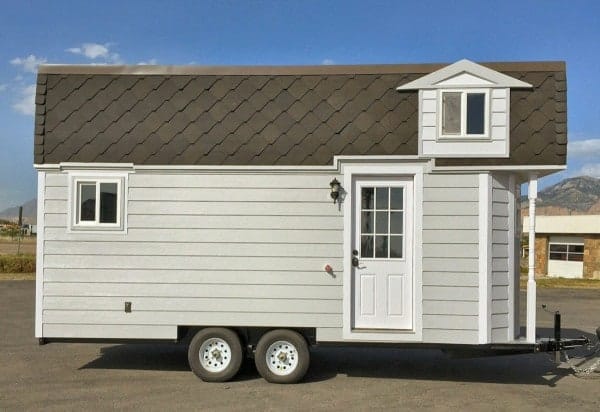
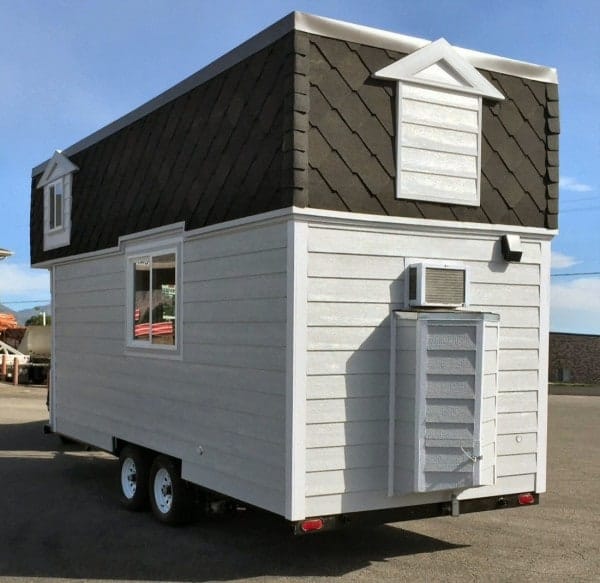
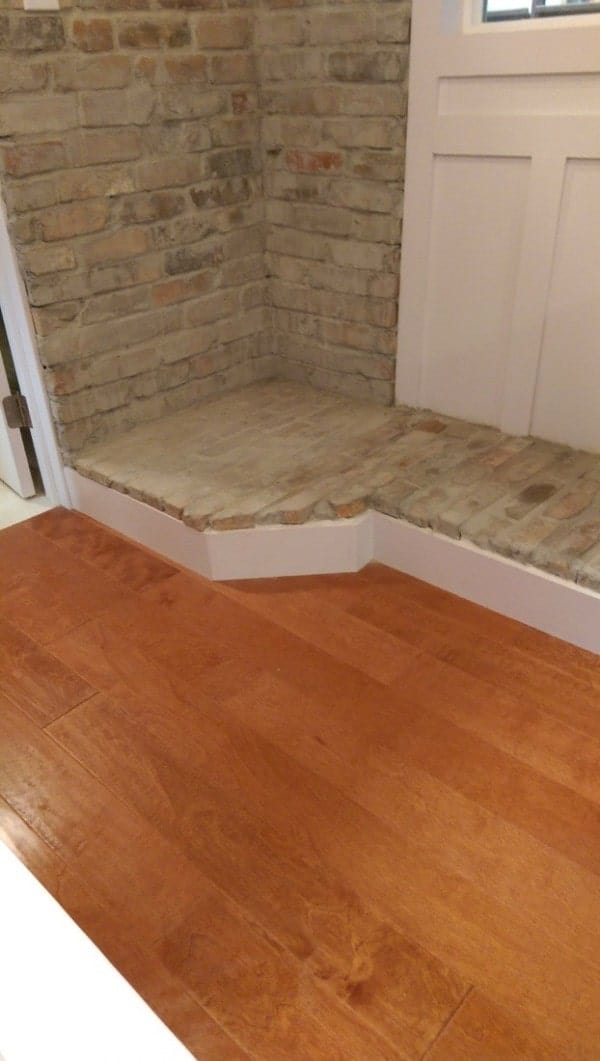
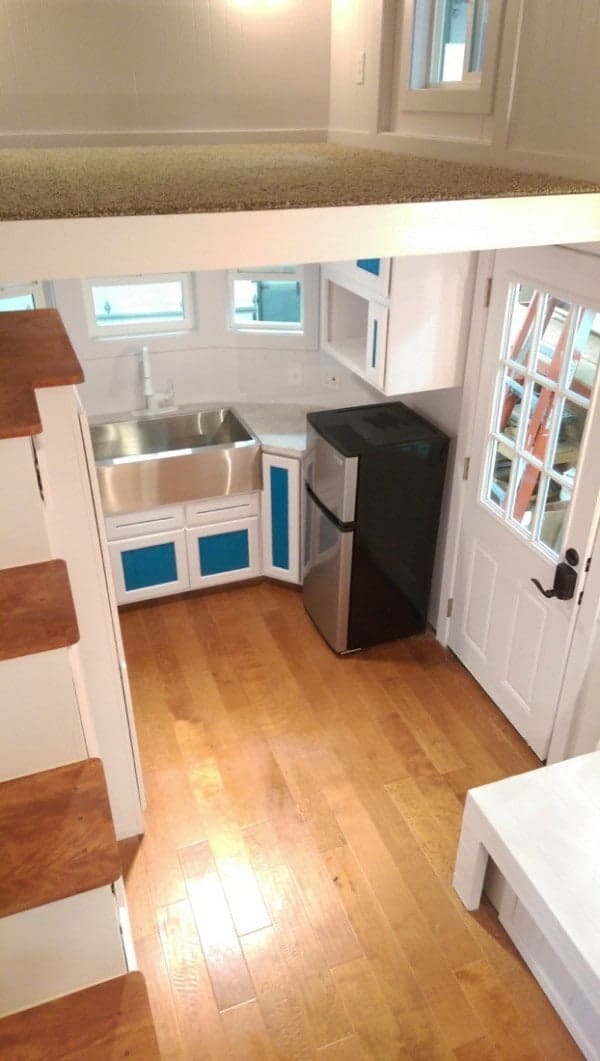 h/t Tiny House Talk
h/t Tiny House Talk
This is yet another example of a great design from Maximus Extreme, a company that brings a very unique vision to every build they complete. Click here to see more of their designs.




